from US$ 2,350,000
Property Sales
3
3
Highlights
Luxury Home
Caribbean Sea View
Swimming Pool
Deck
Terrace
Features
The Sugar Ridge Village offers:
- Sugar Ridge Hotel
- Concierge services
- Carmichael's fine dining
- Boutiques and shops
The Sugar Club offers:
- State of the art Cybex gym
- Restaurant and juice bar
- Late night lounge bar
Immediate locality offers:
- Supermarket, pharmacy, and bank
- Golf course, marina, and casino
- Restaurants and bars
- Beautiful beaches
Amenities
3 Bedrooms
Television
Caribbean Sea Views
Air Conditioning
Internet
Fully Equipped Kitchen
Barbecue Grill
Laundry / Washing Machine
Iron And Ironing Board
Terrace
Private Garden
Private Swimming Pool
Deck
Backup generator
Hurricane Shutters
Nearby
Nearest Bar/Restaurant:
2 minutes driving within Jolly Harbour
Nearest Supermarket:
2 minutes driving within Jolly Harbour
Nearest Airport:
V.C Bird International Airport 30 minutes drive
Nearest Beach:
2 minutes driving to North Beach in Jolly Harbour
Request more Details
Translate this page:
We accept



Strategic Alliances
We also advertise our properties internationally on the following websites:
Additional Information





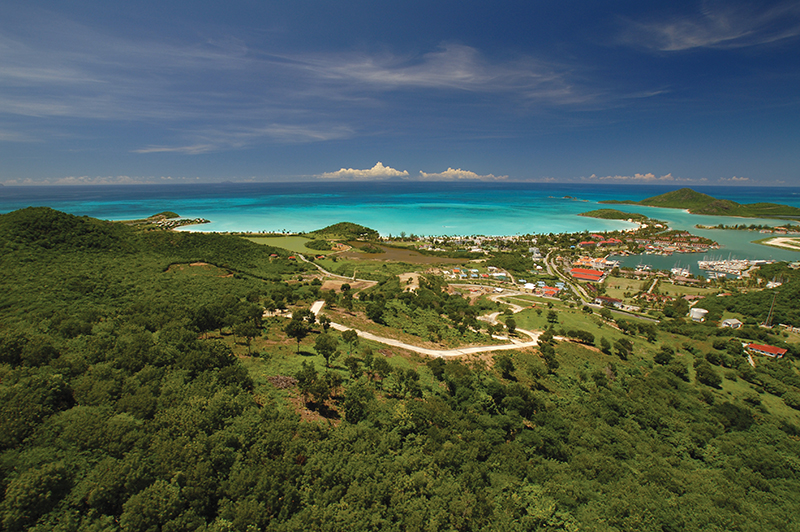
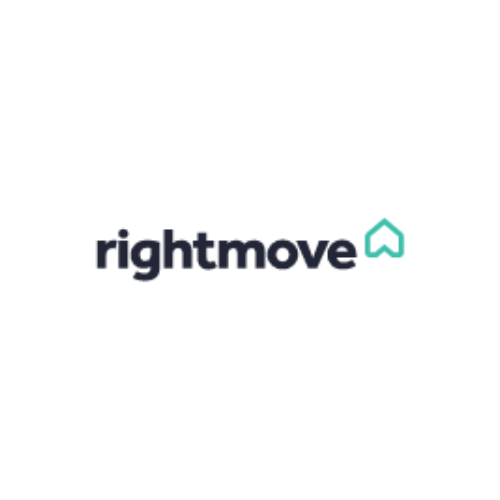
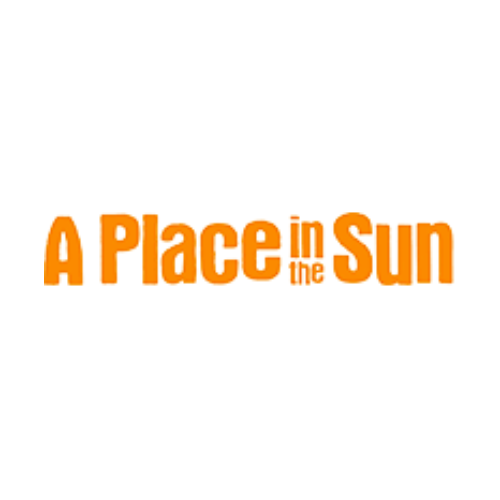

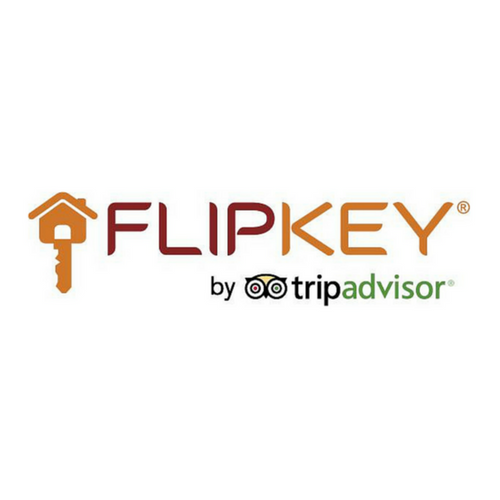



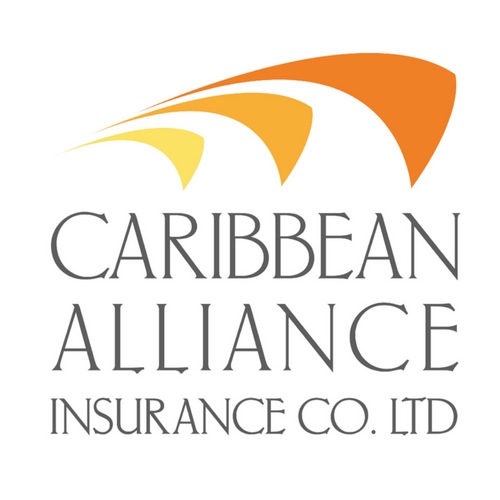

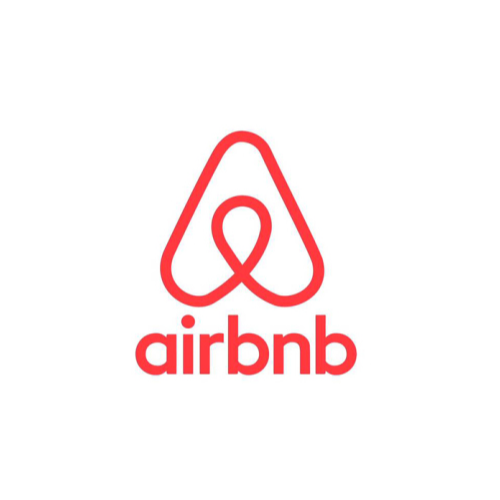
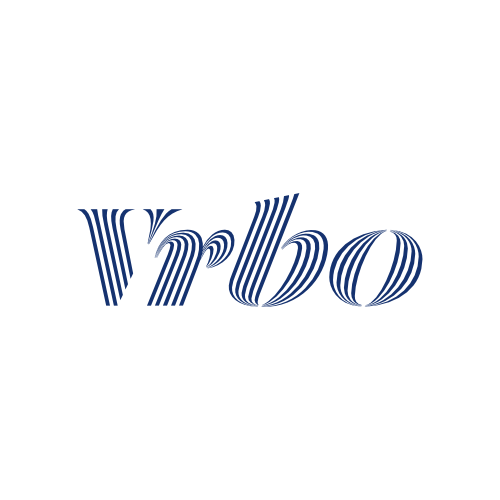
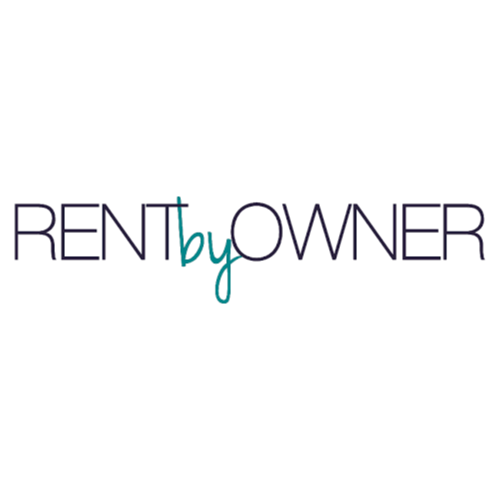



Follow Us