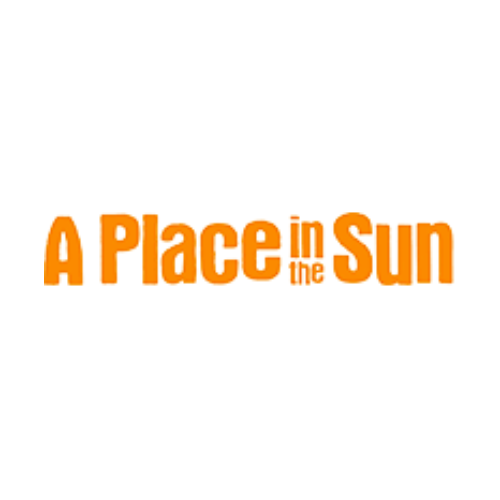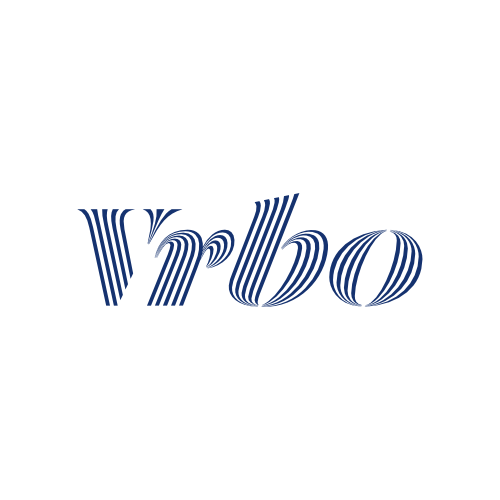Price on Request
International
Castelnau Riviere Basse, France
9
9
Features
Château + dependance - 740 m² - sleeps 16 - 9 bedrooms **
Château:
GROUND FLOOR:
- Two large formal drawing-rooms with fireplace, access to the back garden and gorgeous view over the forest,
- Small WC in the hall,
- Stair-case to the first floor,
- Corridor to the living/dining-room and kitchen (both with their own exits to the garden),
- Store-room and laundry.
FIRST FLOOR:
- 1 double bedroom with bathroom with shower and bath and separate wc;
- 1 suite (1double bedroom and a connected single bedroom) with bathroom with shower and separate wc;
- 1 master bedroom suite (1 double bedroom and 2 connected single bedrooms) with bathroom with shower/bath and separate wc.
Dependance: Dep.Only - 340 m² - sleeps 8 - 4 bedrooms
GROUND FLOOR:
- 1 double bedroom with bathroom with shower and bath and separate wc, access to the garden;
- Hall entrance/living-room with access on two sides to the garden and staircase to the first floor;
- Large kitchen/dining room with fireplace and access to the garden;
- 1 triple bedroom with bathroom with shower and separate wc and access to the garden; library room with access to the garden.
FIRST FLOOR:
- 1 double bedroom with bathroom with bath/shower and separate toilette;
- 1 suite (1 double bedroom and 2 single bedrooms) with bathroom with bath/shower and separate wc.
Amenities
9 Bedrooms
Request more Details
Translate this page:
We accept



Strategic Alliances
We also advertise our properties internationally on the following websites:
Additional Information



















Follow Us